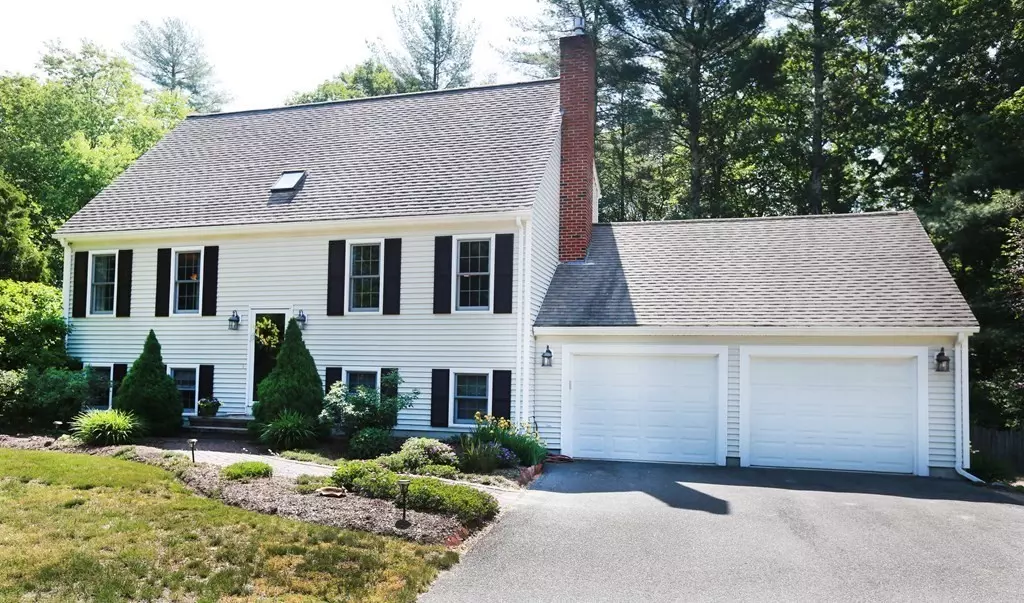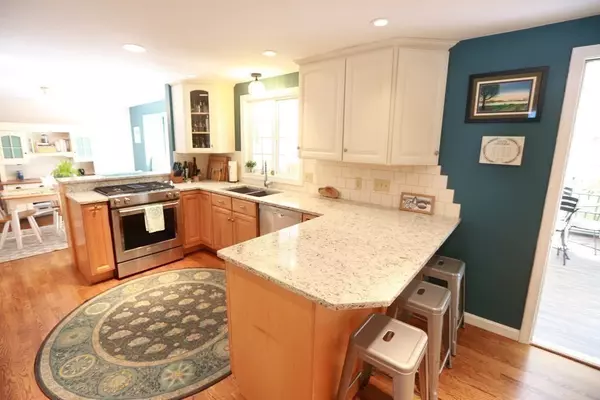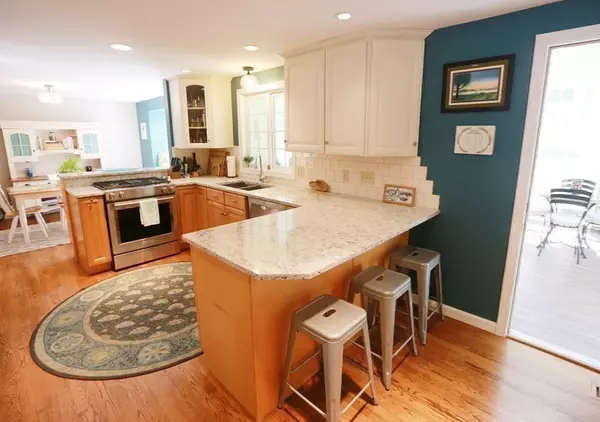$680,000
$674,900
0.8%For more information regarding the value of a property, please contact us for a free consultation.
3 Beds
2 Baths
2,024 SqFt
SOLD DATE : 08/11/2023
Key Details
Sold Price $680,000
Property Type Single Family Home
Sub Type Single Family Residence
Listing Status Sold
Purchase Type For Sale
Square Footage 2,024 sqft
Price per Sqft $335
Subdivision Estates Of Norton
MLS Listing ID 73120849
Sold Date 08/11/23
Style Cape
Bedrooms 3
Full Baths 2
HOA Y/N false
Year Built 1990
Annual Tax Amount $7,025
Tax Year 2023
Lot Size 0.630 Acres
Acres 0.63
Property Description
Welcome the Estates of Norton. This well-maintained raised Cape offers its new Family a spacious floor plan impeccably cared for by it's current owners. First floor offers a large well-equipped kitchen and dining area. Fireplaced family room and formal Dining. Enjoy a beautiful Sunroom off the kitchen with cathedral ceilings and loads of windows. 3, Great sized bedrooms and bath. Finished lower level adds to the living space. Beautiful, fenced yard with patio for extended outside enjoyment.FIRST SHOWINGS AT OPEN HOUSE JUNE 11. 11 A.M TO 1 P.M.
Location
State MA
County Bristol
Zoning R60
Direction Barrows Rd to Fordham Dr
Rooms
Basement Full, Finished, Walk-Out Access
Primary Bedroom Level Second
Interior
Interior Features Bonus Room
Heating Forced Air, Natural Gas
Cooling Central Air
Flooring Wood, Tile, Carpet
Fireplaces Number 1
Appliance Range, Dishwasher, Refrigerator, Washer, Dryer, Gas Water Heater, Plumbed For Ice Maker, Utility Connections for Gas Range
Laundry In Basement, Washer Hookup
Exterior
Exterior Feature Rain Gutters
Garage Spaces 2.0
Fence Fenced
Community Features Shopping, Golf, Highway Access, House of Worship, Public School, University
Utilities Available for Gas Range, Washer Hookup, Icemaker Connection
Roof Type Shingle
Total Parking Spaces 4
Garage Yes
Building
Lot Description Wooded
Foundation Concrete Perimeter
Sewer Private Sewer
Water Public
Architectural Style Cape
Others
Senior Community false
Acceptable Financing Contract
Listing Terms Contract
Read Less Info
Want to know what your home might be worth? Contact us for a FREE valuation!

Our team is ready to help you sell your home for the highest possible price ASAP
Bought with Meghan Damiano Chase • Conway - Bridgewater






